 |
 |
 |
| Moving composites out prior to construction |
 |
 |
 |
| Asbestos removal in the basement required a "clean area" with men in hazmat suits |
 |
 |
 |
| The "palace" on the third floor got a new exit door and a new bathroom door |
 |
 |
 |
| The old third floor landing... |
 |
 |
 |
| Received a new fire-rated hallway. |
 |
 |
 |
| On the first and second floors, a "fire curtain" system of soffit and sprinkers allowed us to keep our stairway open |
 |
 |
 |
| On the second floor, a new hall was cut... |
 |
 |
 |
| ...through the "trophy room" bedroom... |
 |
 |
 |
| ...and towards what will be a new fire exit to a new fire stair. |
 |
 |
 |
| Second floor bathroom during renovations... |
 |
 |
 |
| ...and after. |
 |
 |
 |
| (Shiny!) |
 |
 |
 |
| The kitchen... |
 |
 |
 |
| ...received a new floor, a dishwasher, new quartz granite counter tops, a new sink and faucet... |
 |
 |
 |
| ...and a window! |
 |
 |
 |
| New Cal-133 "fireproof" furniture in the living room meets the new safety standards and keeps our fireplace operational. |
 |
 |
 |
| Not finished yet, the elevator lift will provide handicapped accessibility to the basement. |
 |
 |
 |
|
 |
 |
 |
| A new roof over our rear entry, a new portico and a refurbished handicapped ramp and steps at the back of the house. |
 |
 |
 |
| The old phone room on the first floor... |
 |
 |
 |
| ...was gutted and renovated... |
 |
 |
 |
| To provide a first floor handicapped- accessible toilet and shower, harkening back to the days when the "Maidenís Head" was a powder room. |
 |
 |
 |
|
 |
 |
 |
| (The new bathroom has been affectionately dubbed "The Phone Room.") |
 |
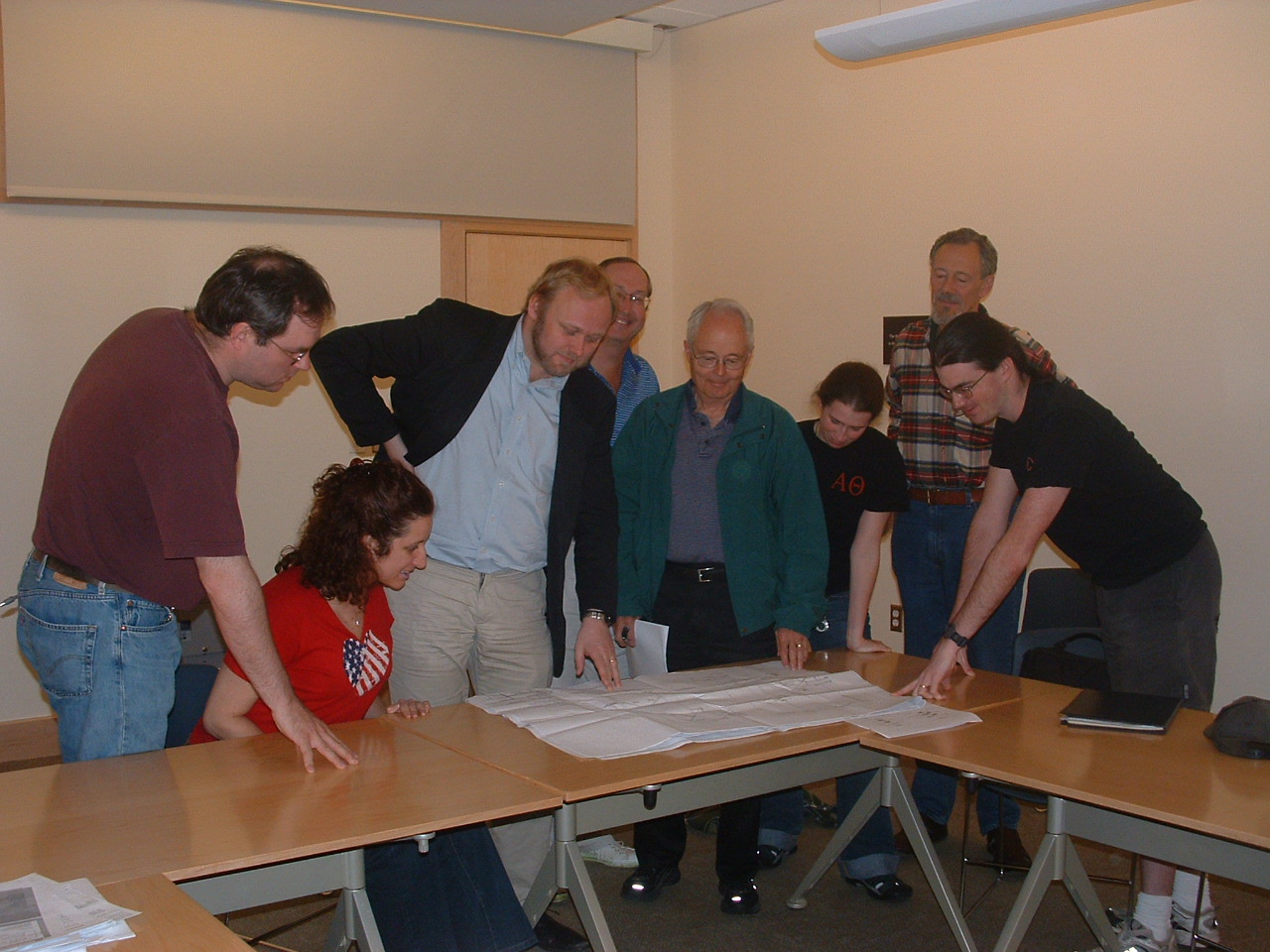 |
 |
| Corp members poring over fire escape blueprints. |
 |
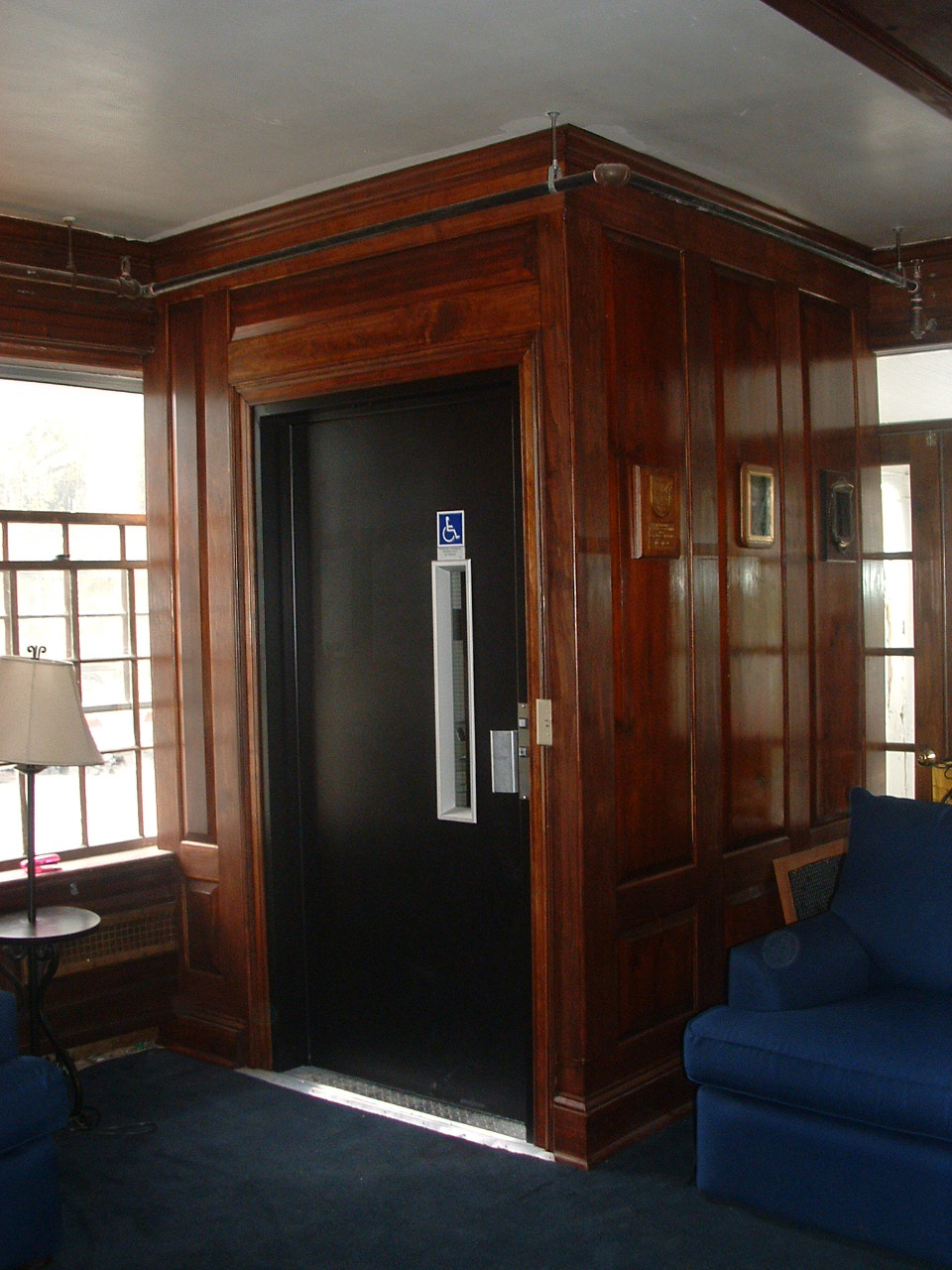 |
 |
| The wood paneling on the accessibility elevator helps it to blend in. |
 |
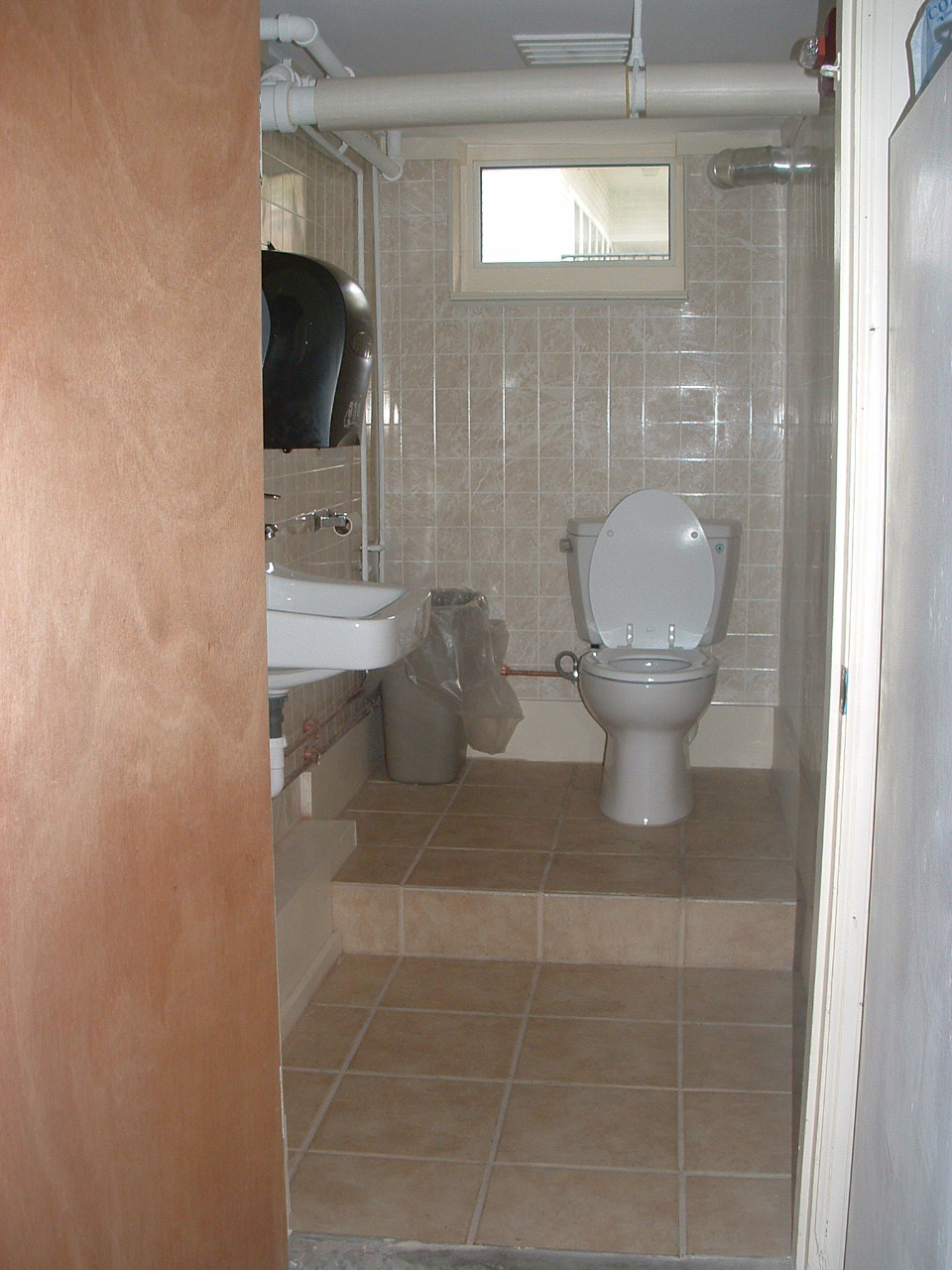 |
 |
| The new basement bathroom is actually presentable! |
 |
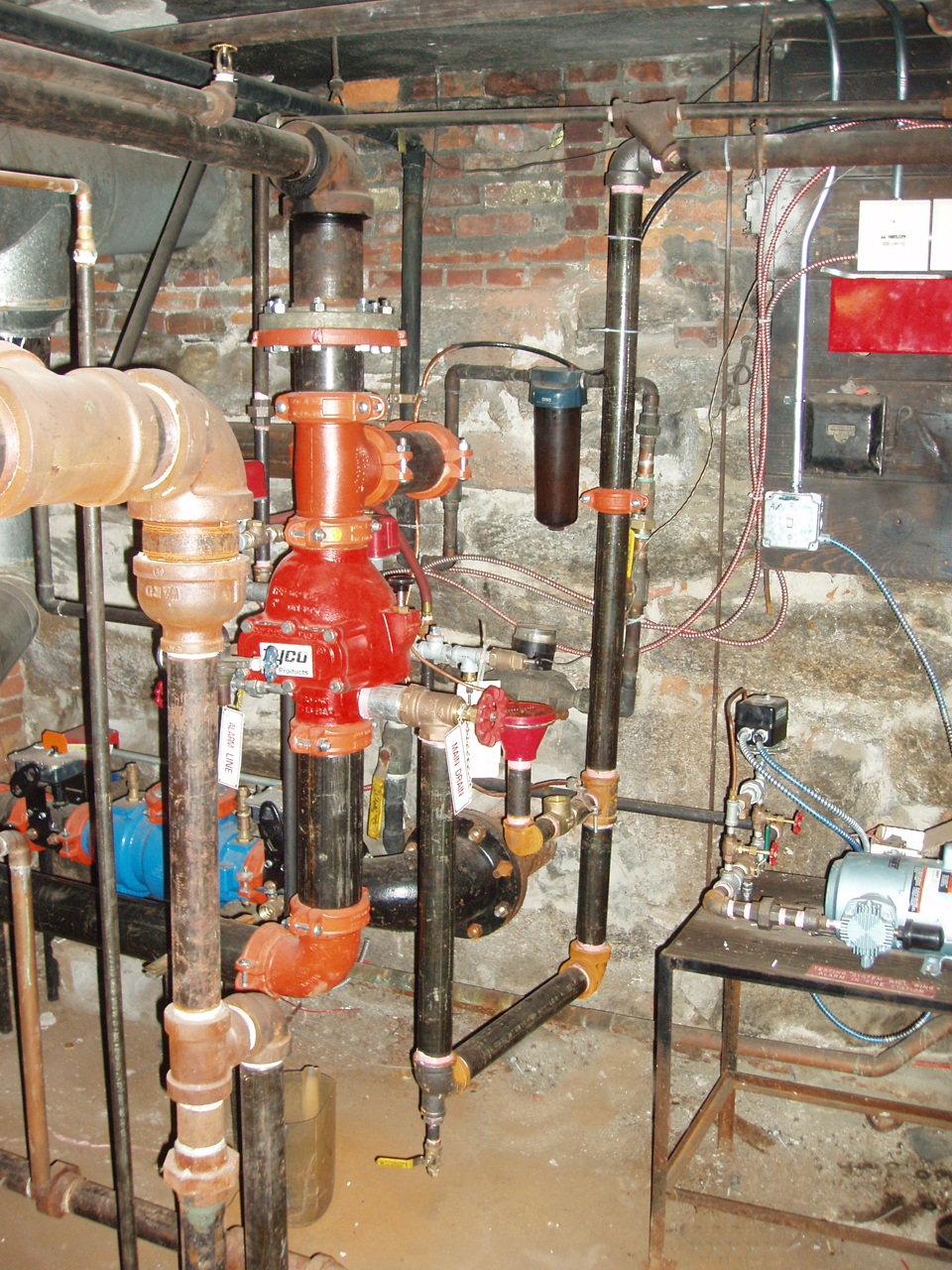 |
 |
| Besides a new hot water heater and a new connection to the water main for the sprinkler system. the boiler room now boasts backflow preventers for both the sprinkler and potable water lines. |
 |
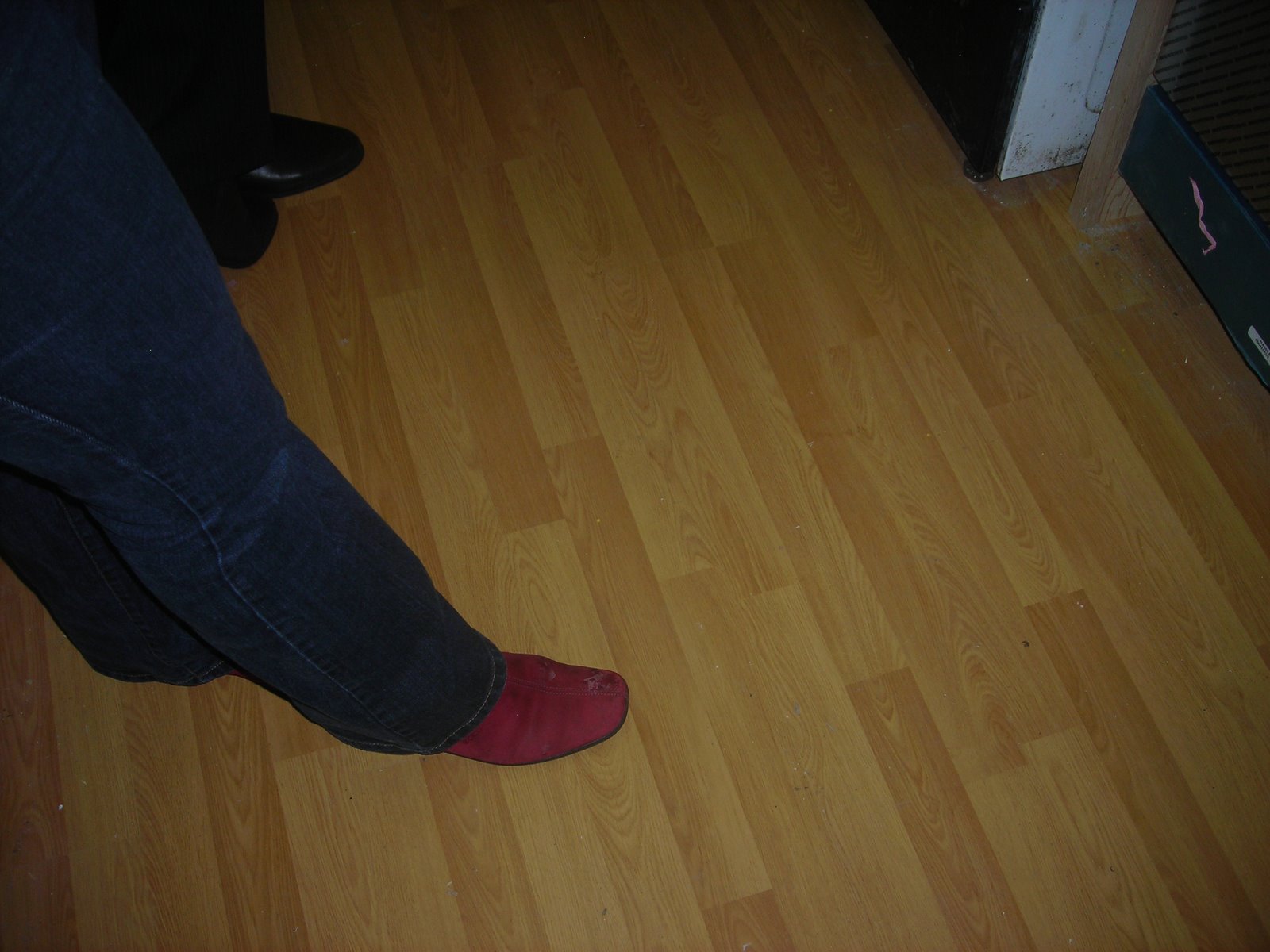 |
 |
| The floors in the kitchen and behind the bar/breakfast nook have been replaced with Pergo woodgrain tile. |
 |
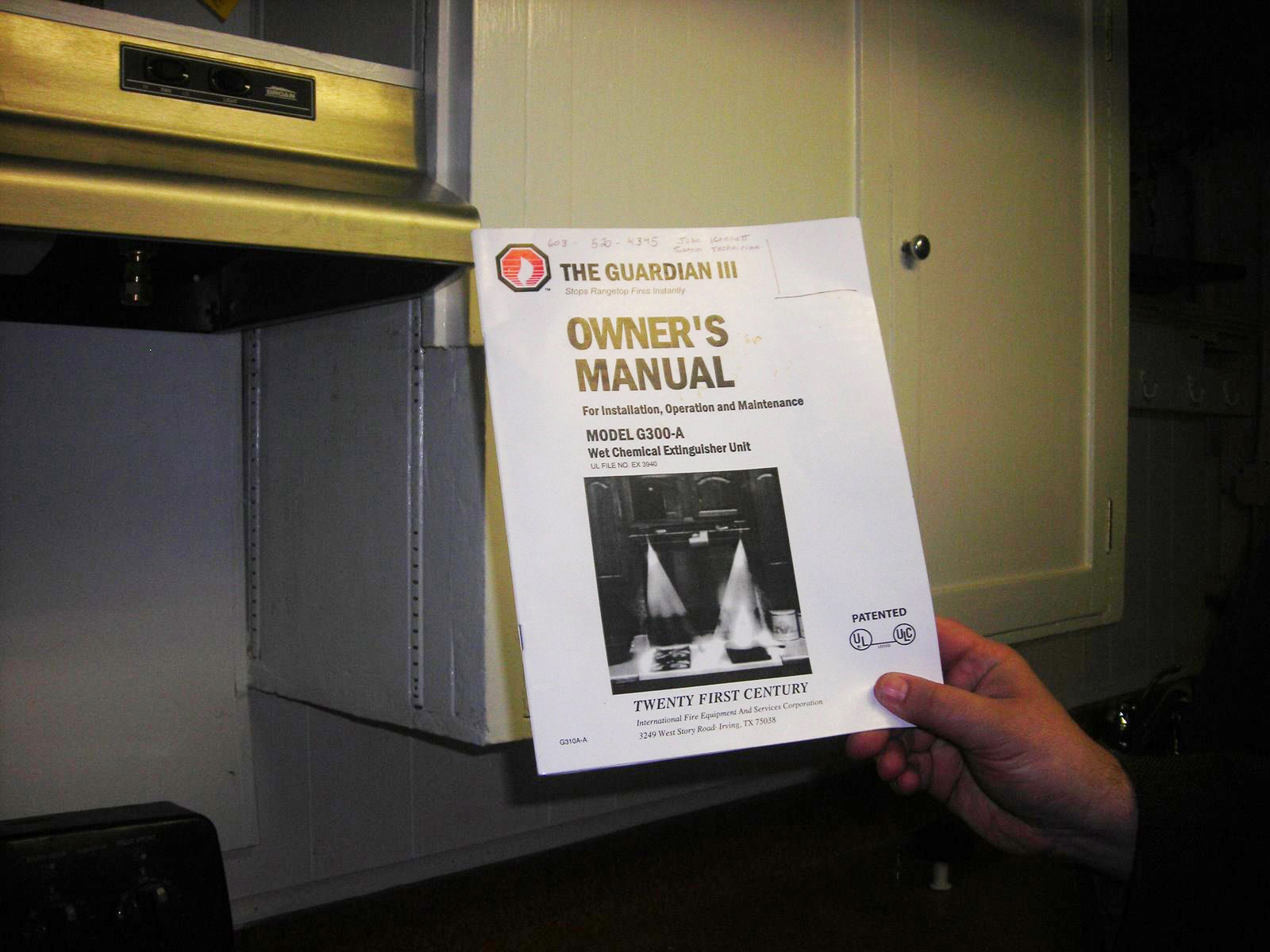 |
 |
| A town-mandated commercial fire suppression system over the kitchen stove will keep the kitchen extremely safe. |
 |






























